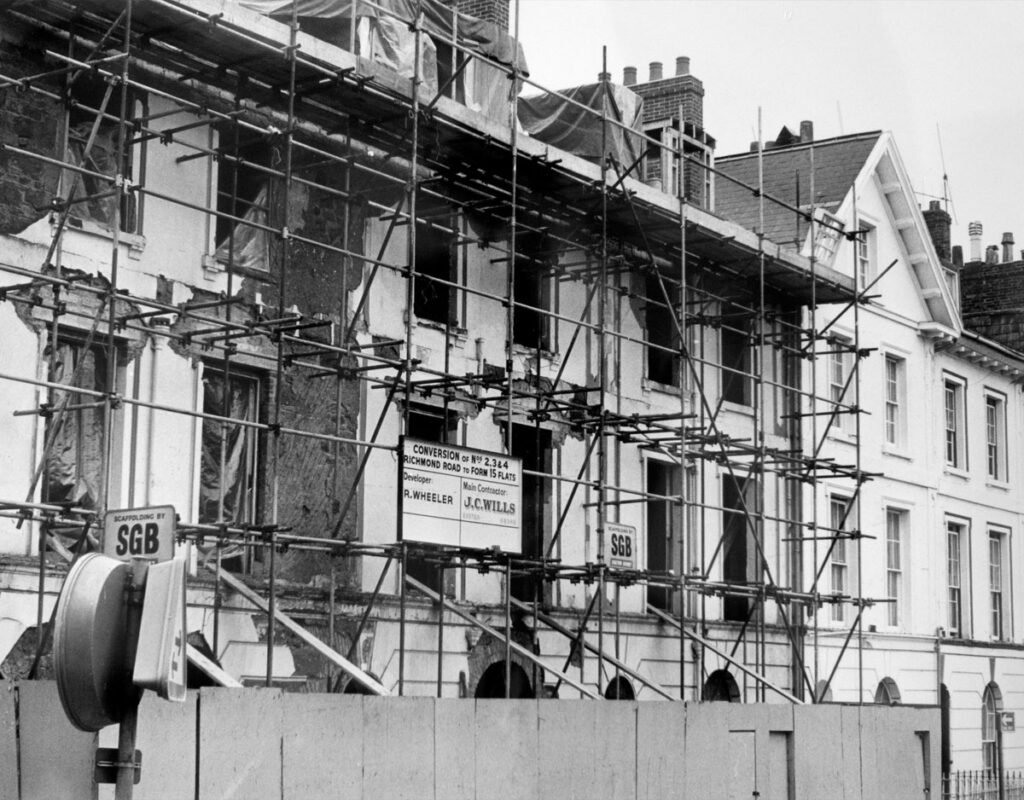Researched by Heritage Advisory Group
Richmond Road is a straight and level road lined with buildings of significant character. There are two blocks of listed mid nineteenth-century classical terraces and two later Victorian terraces of brick houses. The brick terrace at the south and west end of the street was built in the early 1880s on the site of a large house called ‘Mansion House’ and has gabled elevations terminating in shallow bays and exposed brickwork. The enormous stone gabled porches and chunky geometrical gate piers are good examples of ‘Muscular Gothic’, an architectural theory which attempted, by the honest and unsentimental use of materials and structural features, to arrive at an authentically Victorian architectural style. The only ornaments are foliate rosettes carved in the side of the porches, yet the effect is rich, satisfying and unequivocally late nineteenth-century in character.
In 1878 Richmond Road had been renamed; it formerly was part of Pound Lane. One Exonian wrote at that time that the new name smacked of snobbishness: `the one evinces an unmeaning affectation of gentility, whilst the other has a direct and real local significance’. He explained that: Pound Lane skirts the eastern side of Bury Meadow and crossing Queen Street Road by the lamp obelisk, it passes in front of Peamore and Richmond Terraces till it joins St David’s Hill.’
Opposite lies Pynes Terrace, five houses, the end two with high gables, all with single-storey bays to the ground floor rooms. This terrace is slightly earlier than Mansion House Terrace and has a lighter feel, with stone bands crossing the façades, windows with bold, segmental heads and an eaves line of delicate curved brackets. It ,too, could exist in no other period than the late 19th century.
Pyne’s Terrace may have been built in 1877.
To the east, facing onto a small square defined by Silver terrace and Russell Terrace lies Richmond Terrace which had been erected in 1853. These 15 houses are in a plain Regency style, with stucco façades, the lower parts rusticated, and the upper parts smooth, plat bands at the floor levels and a bracketed cornice at the eaves. The end houses and the central house have gables treated as open pediments.
This terrace was clearly constructed in several stages; breaks in the construction can clearly be read in the change of level of the plat bands. The terrace is well preserved, with only a few later additions, such as two handsome ground-floor bays and a splendid glazed ‘jalousie’, or enclosed balcony, to the end house; these features adding to the effect, rather than spoiling the symmetry of the long terrace in a narrow street.
Further east, and facing Bystock Square, is Peamore Terrace. It had been built by 1848. This is of similar Design to Richmond Terrace, but with richer ornament, as befits its more prominent position.
This terrace of nine houses has arched ground-floor windows and a rusticated lower storey, like Richmond Terrace, but the upper storeys have eared architraves to the windows and delicately incised pilaster strips separating each house.
At the end of the street, attractive single-storey Victorian shop units link these terraces with the splendid late-Victorian Baroque commercial architecture of St Petrock’s Terrace in Queen Street, built on charity land belonging to St Petrock’s Church and one of the most splendid survivors of its type in the city.
In 1851 three houses were inhabited by a dentist, an annuitant and a landed proprietor. They all had live-in servants. For many years the buildings have been used for both domestic and business use. For example 54 Richmond’s Road was, from 1885, a servants’ registry office run by a Miss Osborn. Madame Ezcurra had private showrooms at 32 Pyne’s Terrace for wedding, ball and evening dresses. 10 Richmond Road housed Lloyd’s Bank and then the Co-Operative Permanent Building Society in the 1940 and 1950s. Following the Blitz in 1942 the Devon & Exeter Savings Bank was in the same building. In the 1920s and early 1930s 1 Richmond road was the business address for the Agricultural Department of Devon County Council which, among many endeavours, organised charabanc parties to Whiteway’s apple orchards in Whimple.
Notable former residents include Charles Henry Douglas Smith of The Mansion House, 25 Richmond Road, who was a conscientious objector. His father had been killed in the Great War. In 1939 he told his tribunal `I saw sacrifice, suffering and unhappiness and I made up my mindand I made up my mind to have my revenge for my father’s death, not by killing, but by working for peace and goodwill’. By 1947 many of the buildings no longer had private domestic use. Others residents included Private William Sydney Spreadbury of 16 Richmond Road. He died in France, aged twenty, in 1918.
